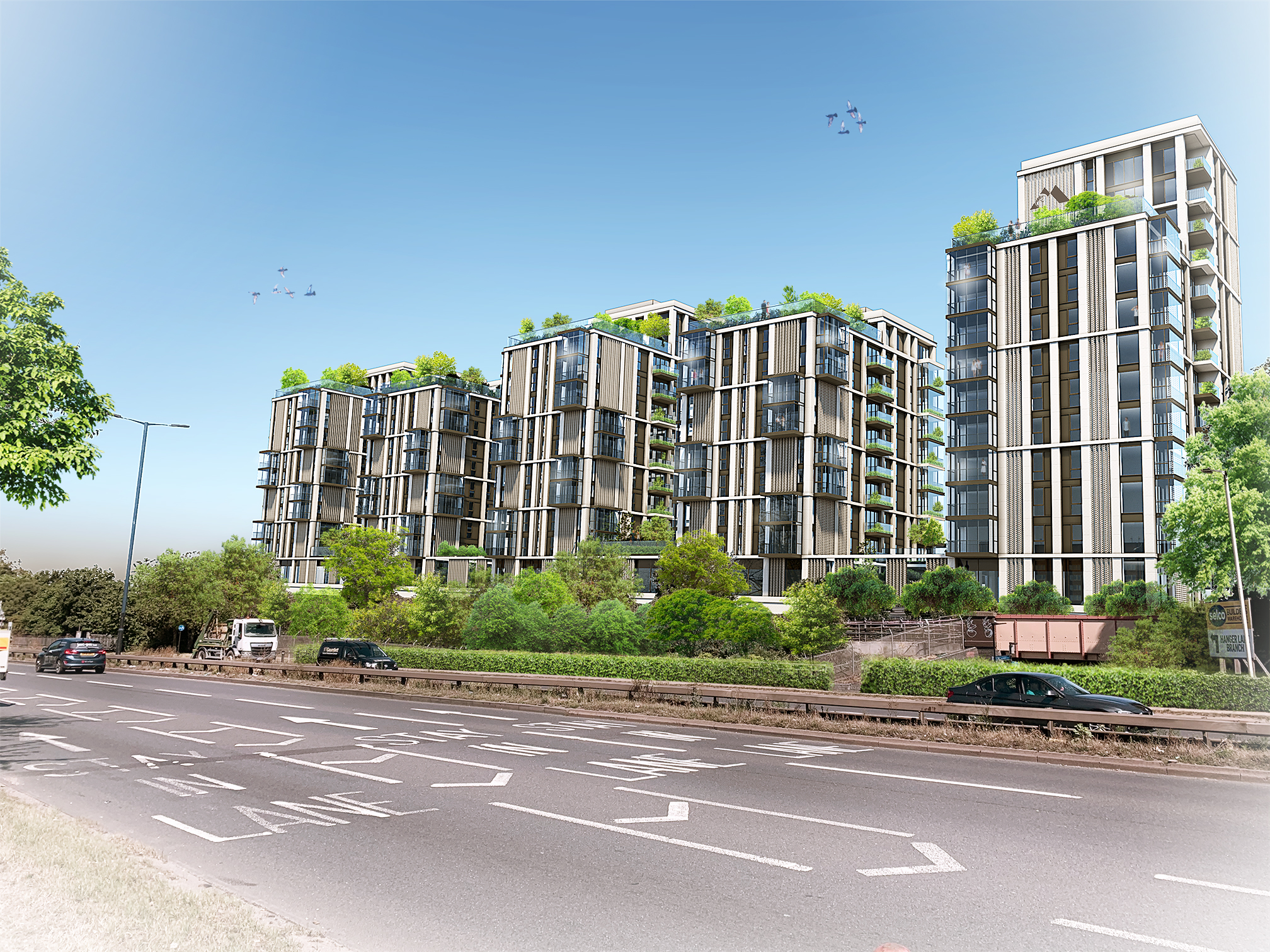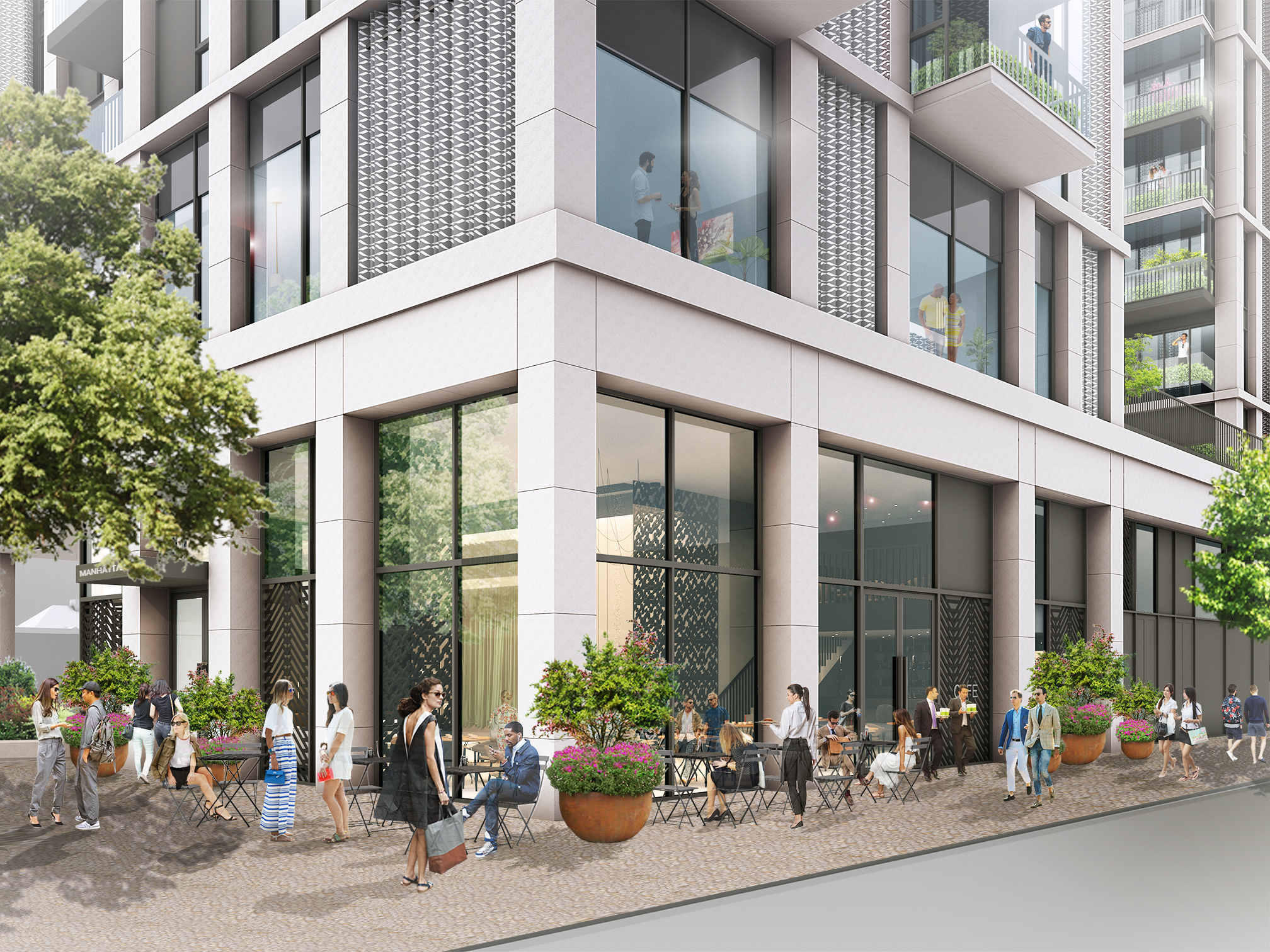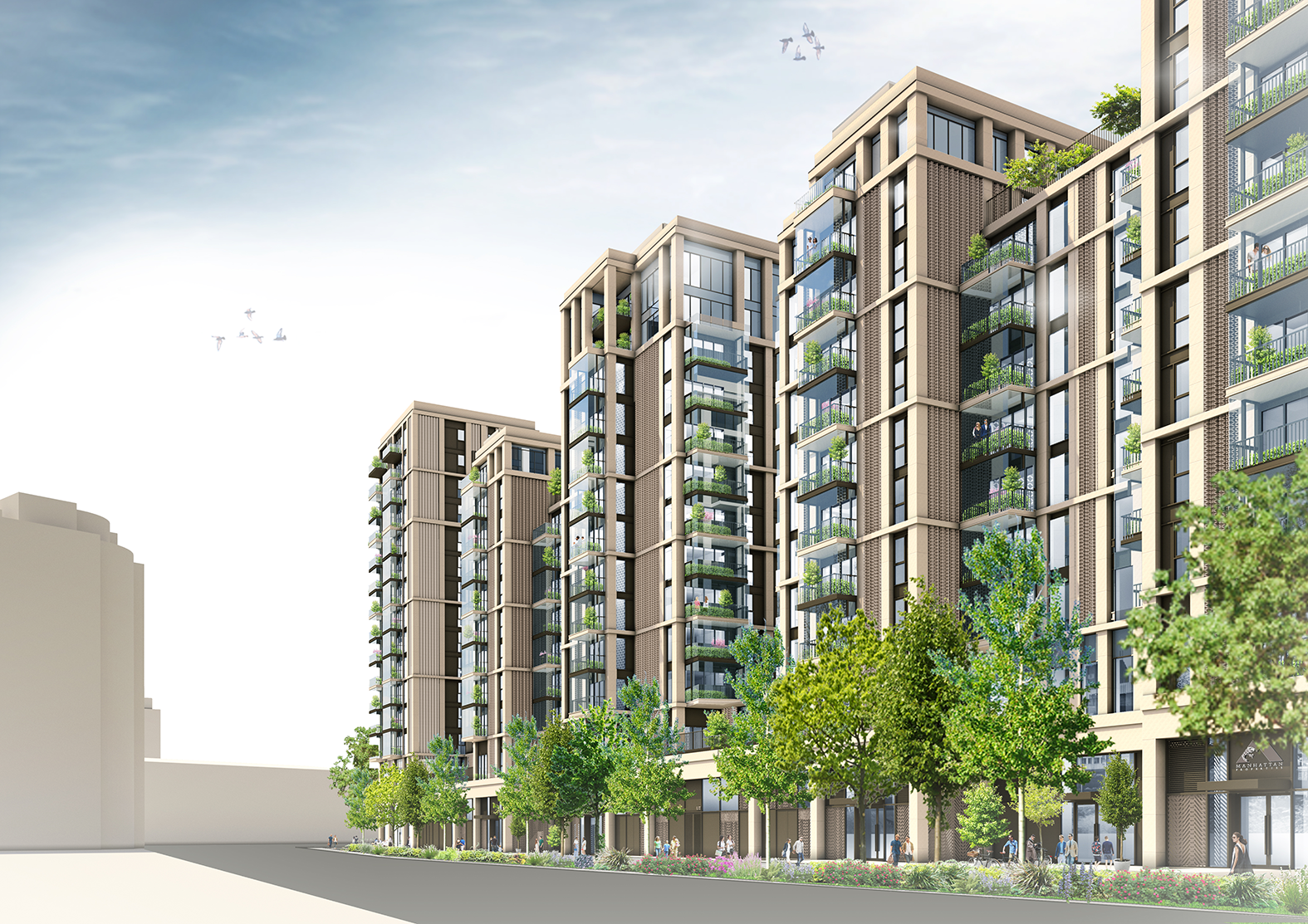Manhattan Business Park, Ealing
Demolition of existing industrial units and erection of a mixed-use development ranging between 7 and 13-storeys above podium comprising new light industrial, office and café floorspace with 326 flats and basement and surface level parking
Key Planning Issues
Replacement of existing industrial floorspace, introduction of residential into a Strategic Industrial Location (requiring a masterplan approach and intensification study of the wider Westgate Triangle), engineering limitations associated with building above the HS2 railway tunnels which run beneath the site, design considerations to ensure compatibility between the different uses on the application site and the industrial uses and railway line/dual carriageway to the south, compliance with the ‘agent of change’ principles in the London Plan, affordable housing viability (36% against a policy requirement of 50%), environmental considerations to address the noise and air quality issues associated with the sites proximity to the A40; layout, form, scale, mass and detailed design considerations given the sites prominent location adjacent to a key arterial route into central London and from views within some nearby conservation areas.


