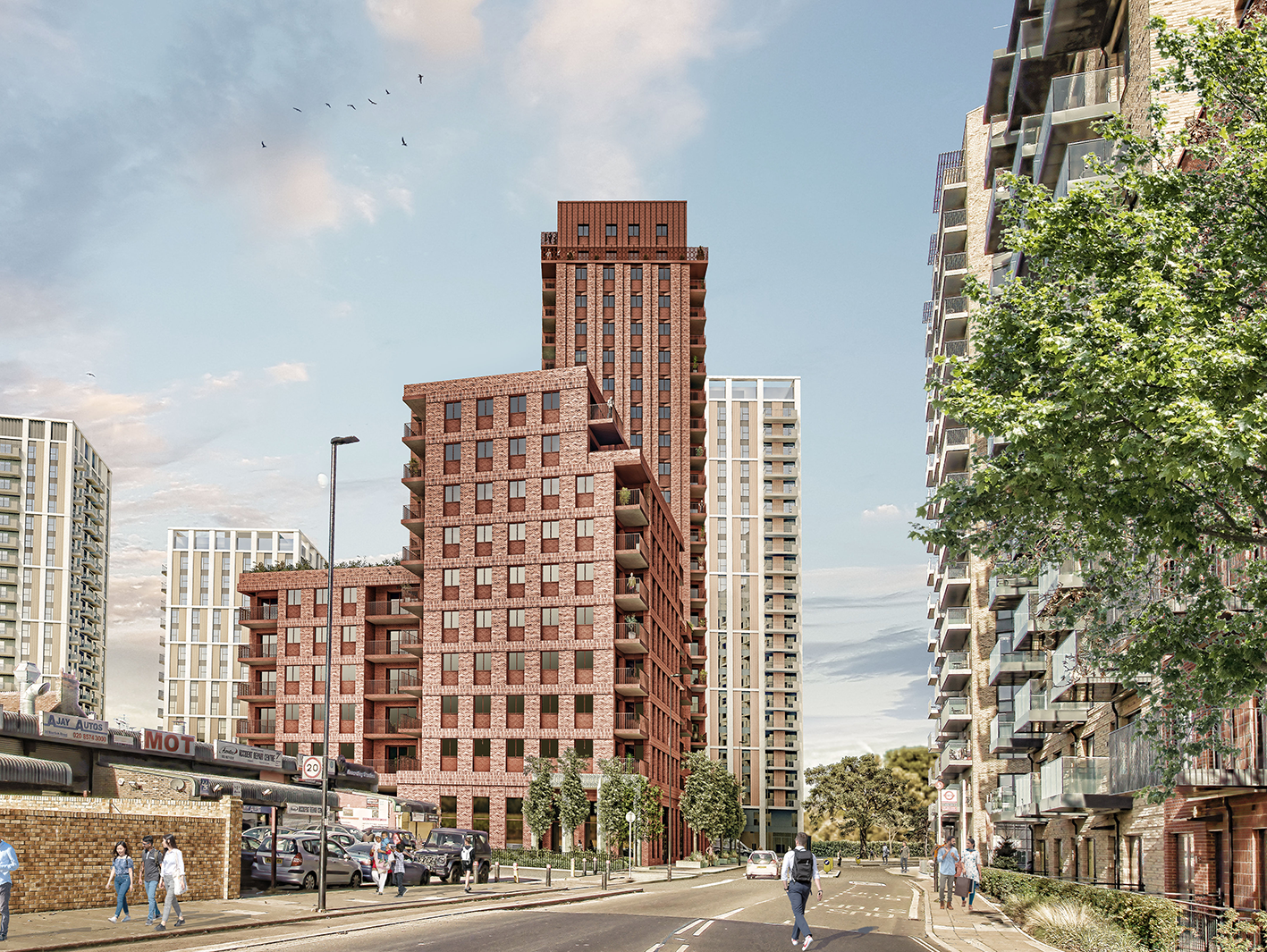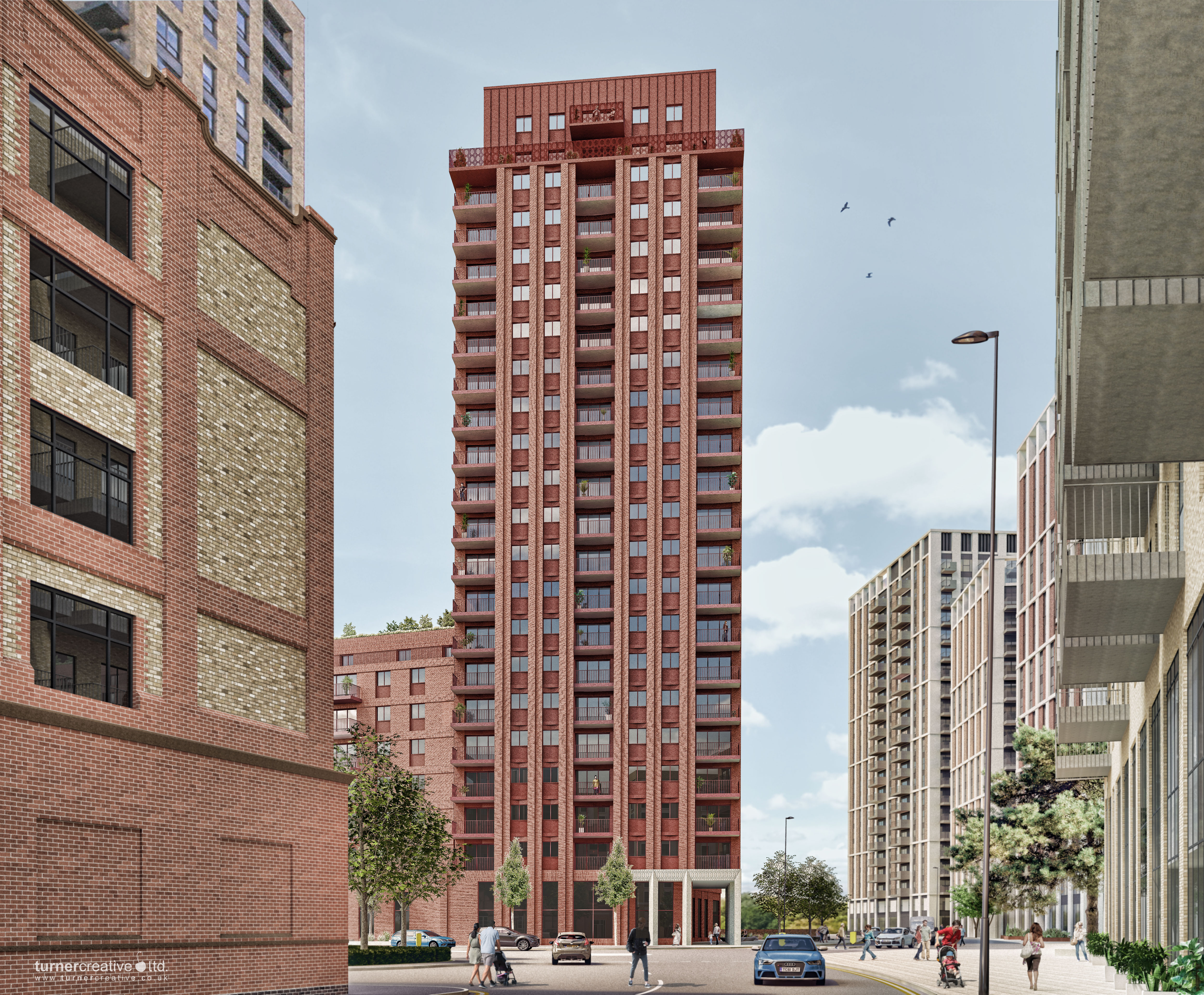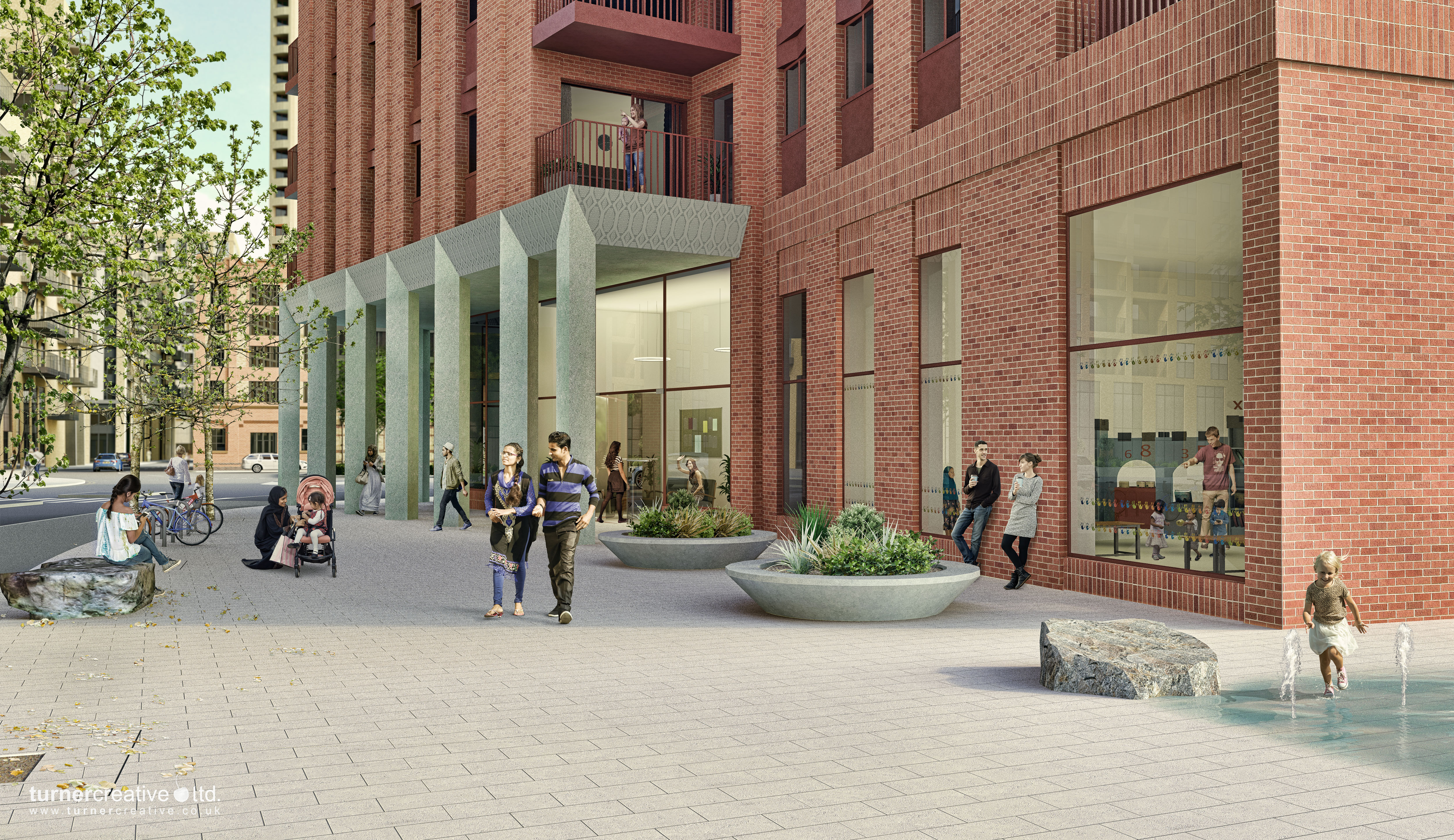The Centre, Merrick Road, Southall
Demolition of the locally listed building and erection of a mixed-use development ranging from 6 to 22-storeys with part basement comprising community/commercial uses on the ground and mezzanine floors with 215 flats above
Key Planning Issues
Loss of locally listed building, provision of suitably designed public realm and replacement community/commercial floorspace; layout, scale, form and detailed design of building; environmental considerations, particularly wind and sunlight/daylight given location within an emerging cluster of tall buildings around Southall Station, affordable housing viability.


