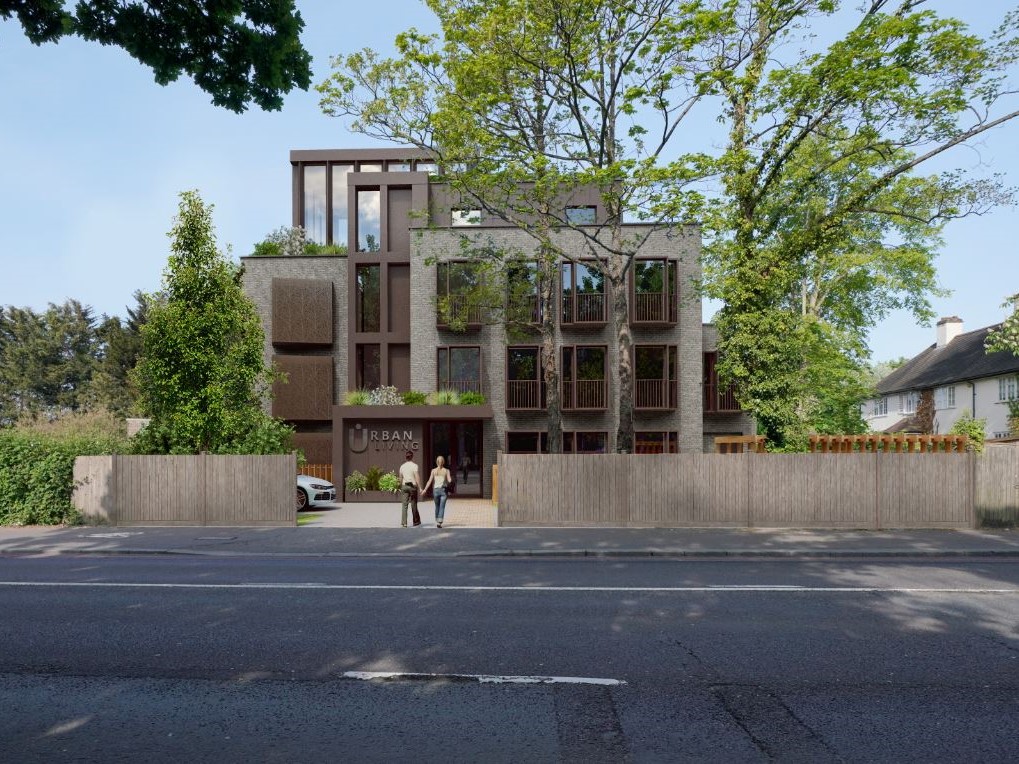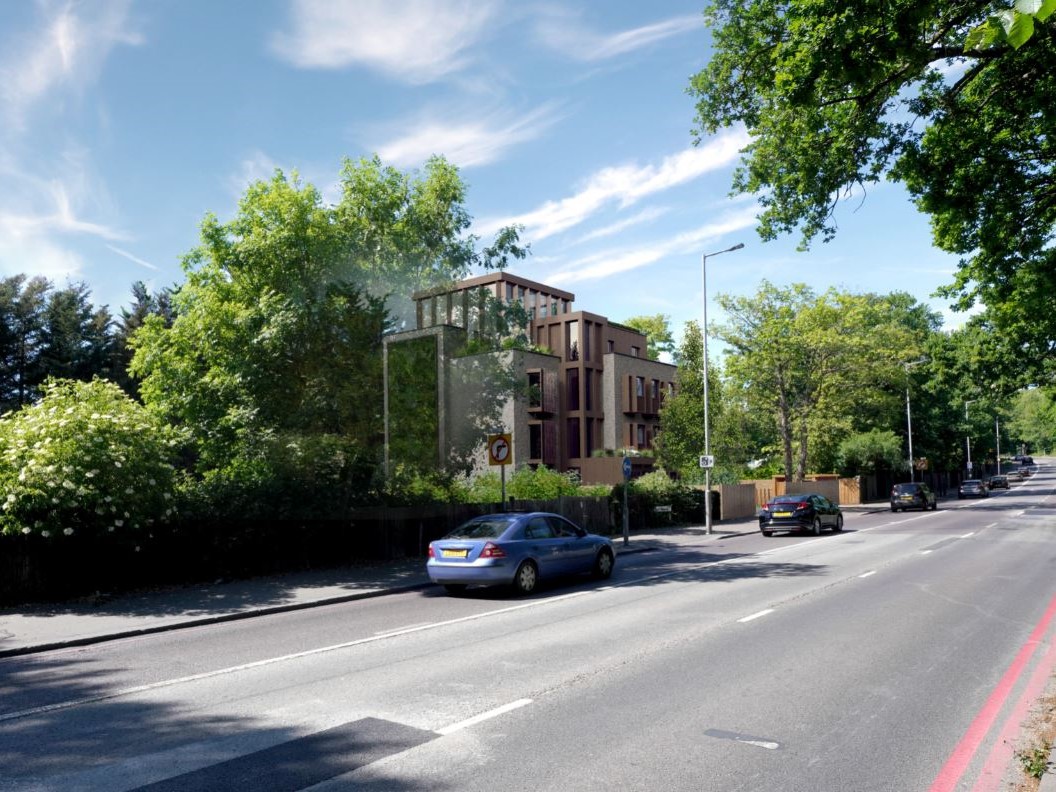70 Hanger Lane, Ealing
Part five, part six-storey building with double basement comprising 59 co-living units
Key Planning Issues:
Principle of development on Metropolitan Open Land; impact of double basement construction on a constrained site adjacent to existing trees and adjacent to a main arterial road; height, scale, mass and detailed design; internal apartment and communal space layouts; noise and air quality considerations given proximity to Hanger Lane; parking and servicing; affordable housing

