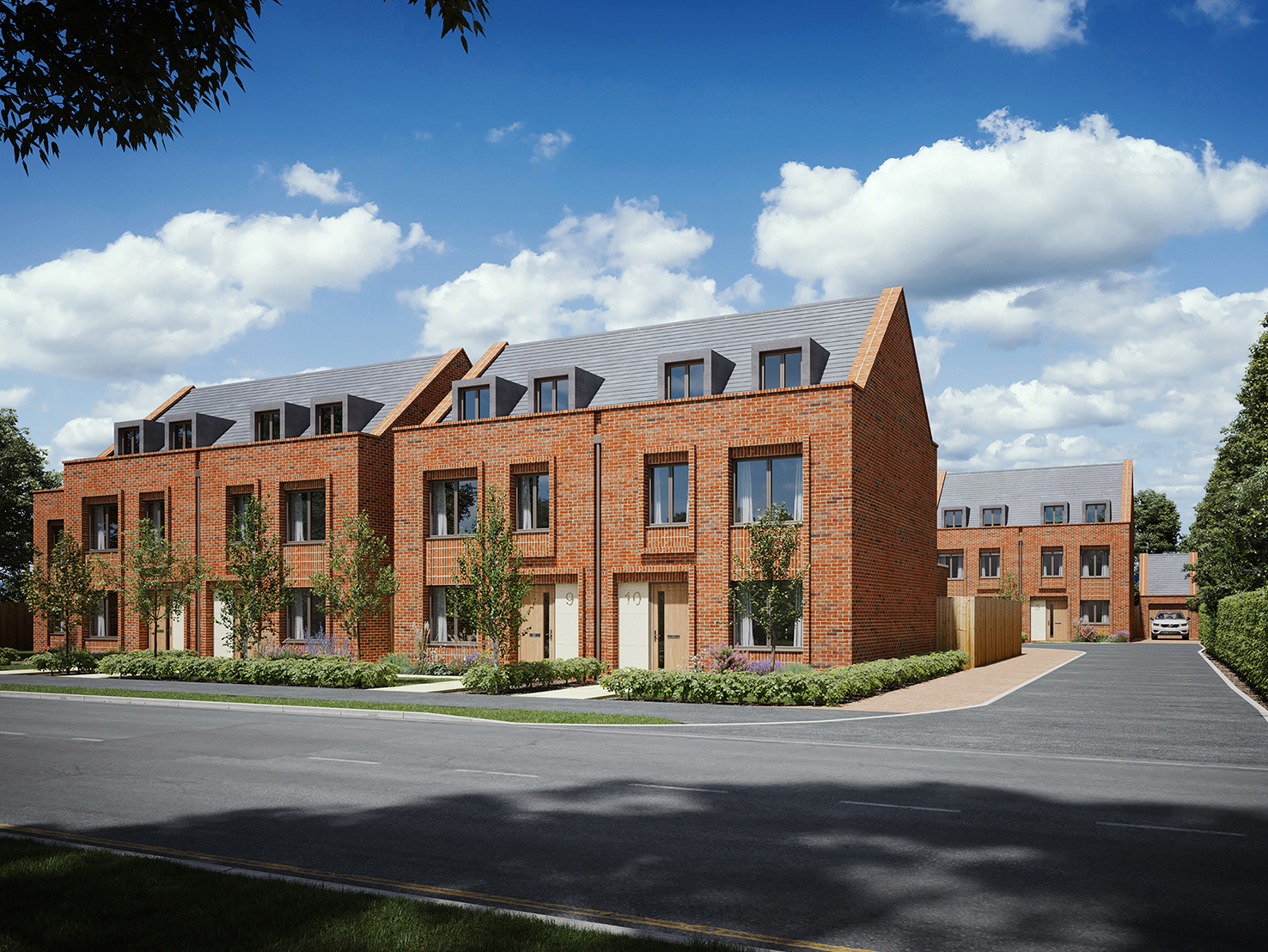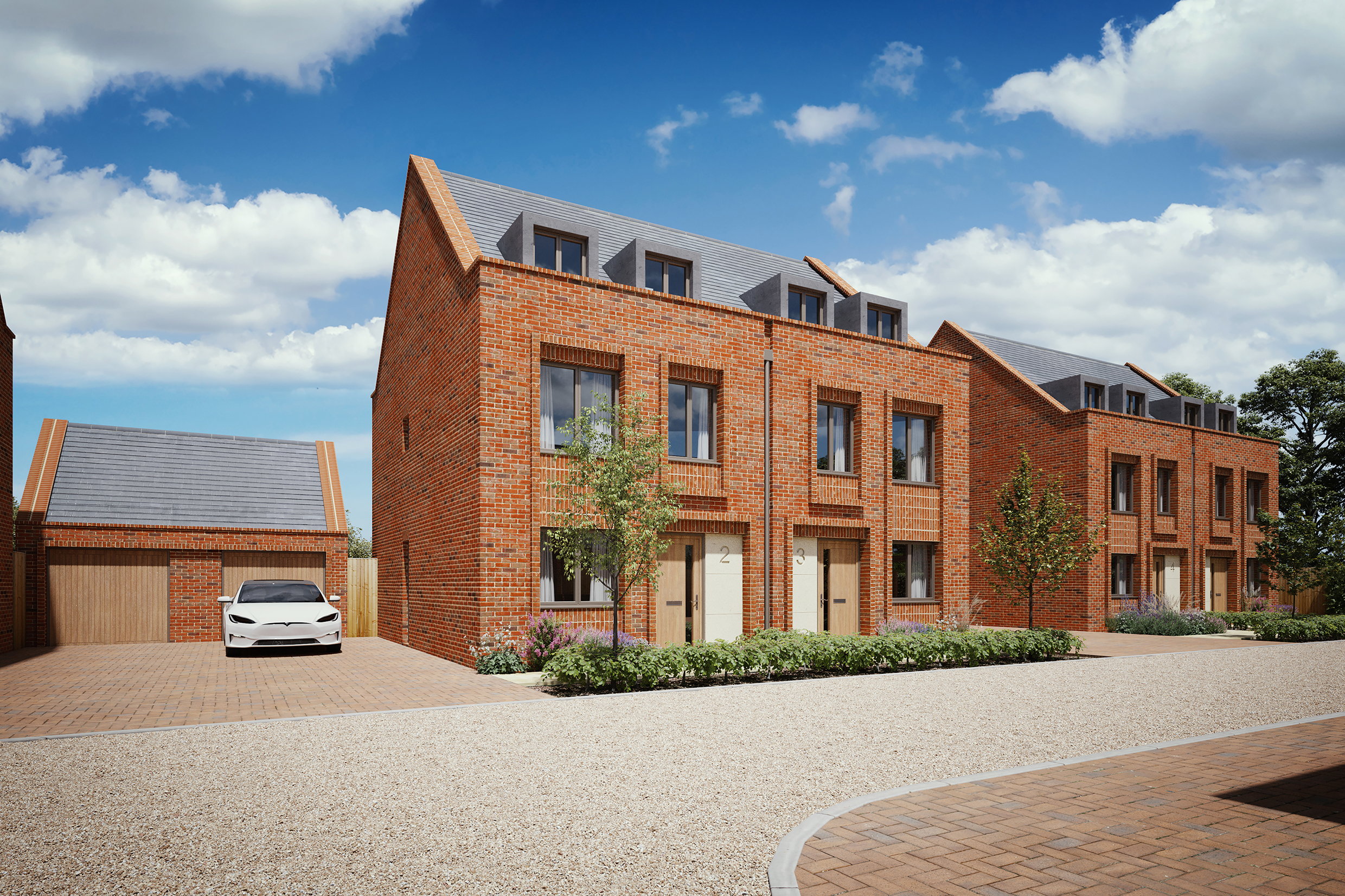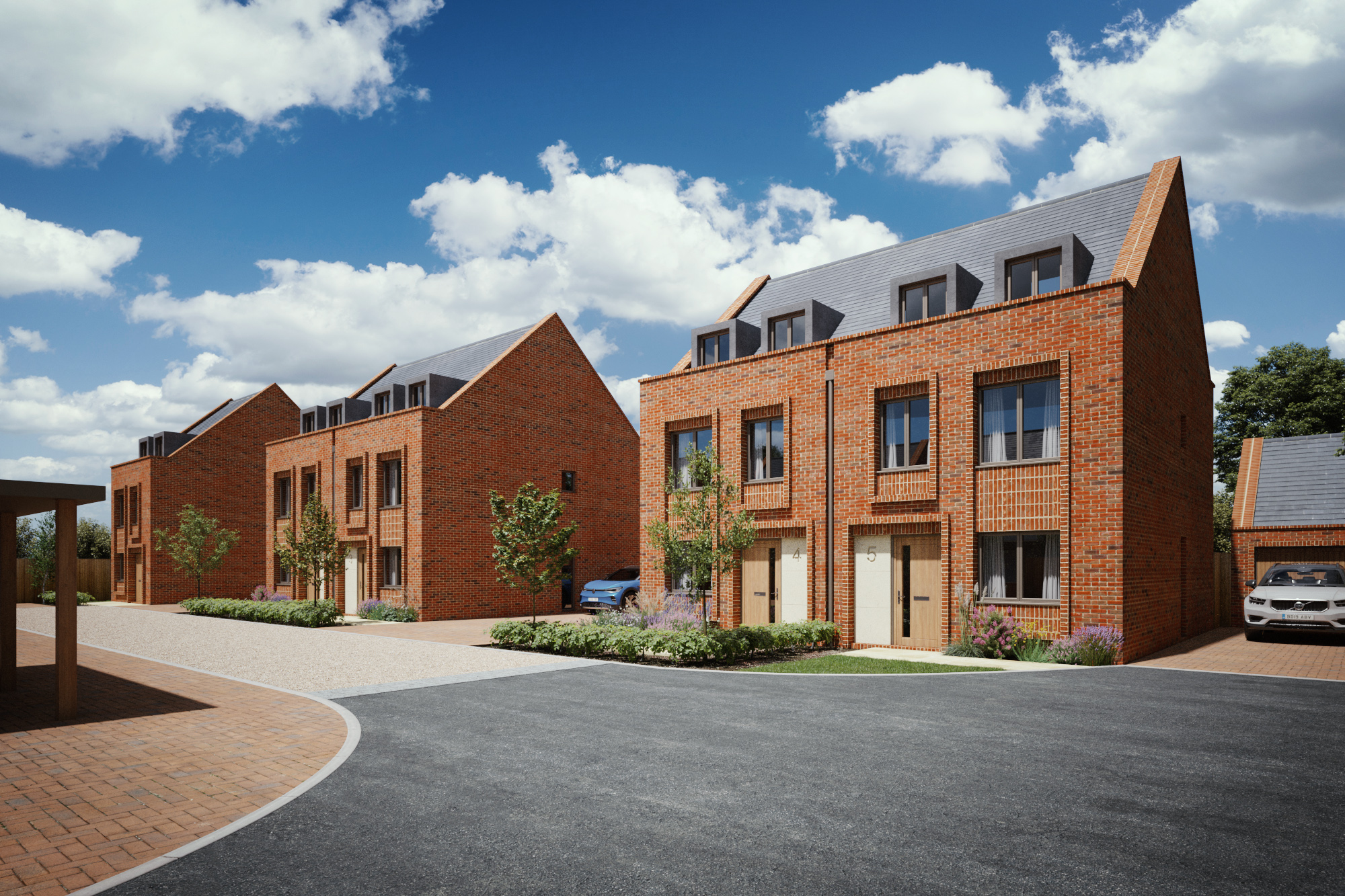Former Wheelwrights Public House, Goff’s Oak
Demolition of the existing public house and erection of 10 houses (4 x 3 bed and 6 x 4 bed) with associated access, parking and amenity space
Key Planning Issues:
Loss of public house, lack of demand for other community uses, layout, form and scale of new housing, retention of high quality trees, enhanced vehicular and pedestrian access to Goff’s Lane


