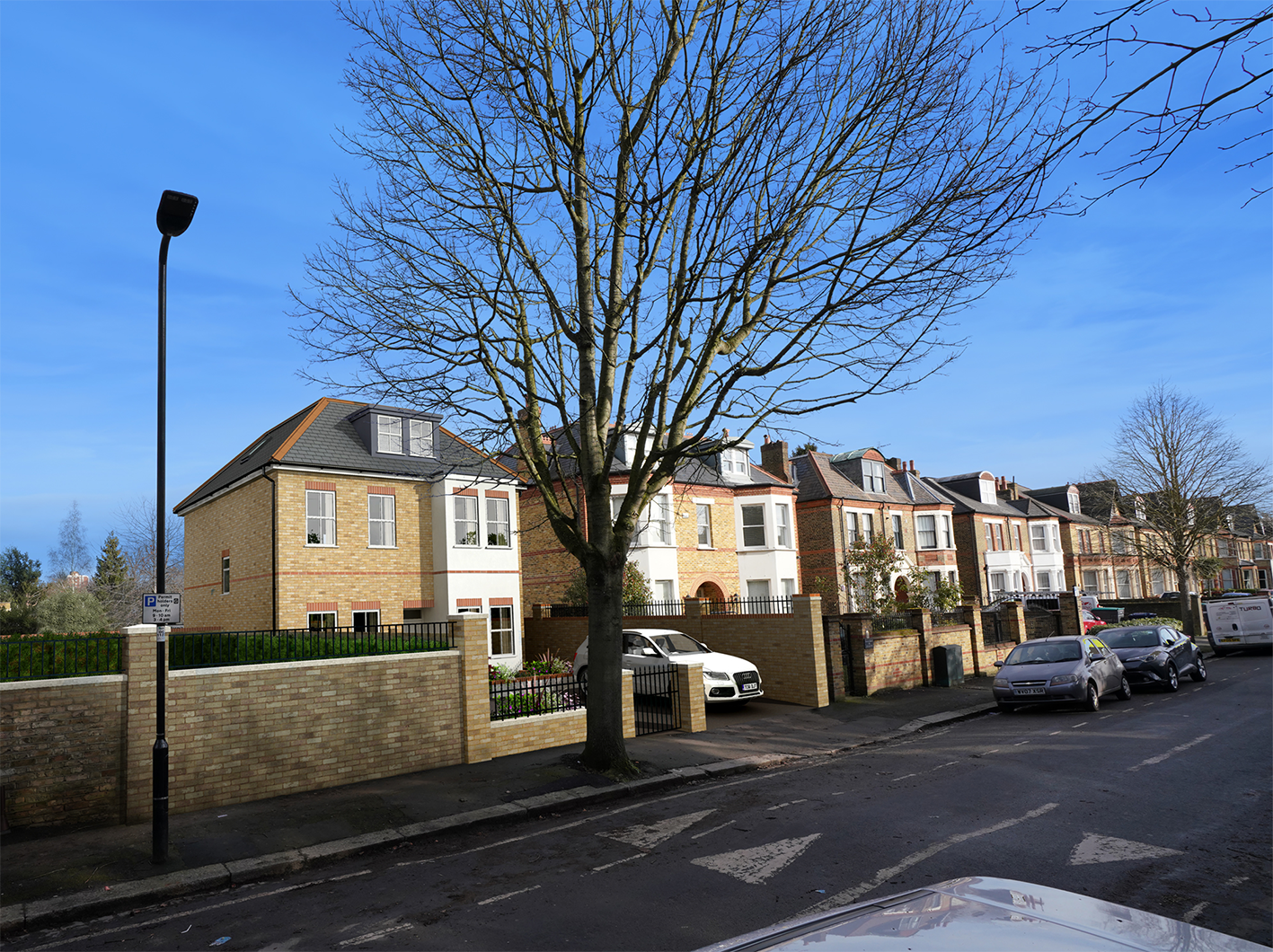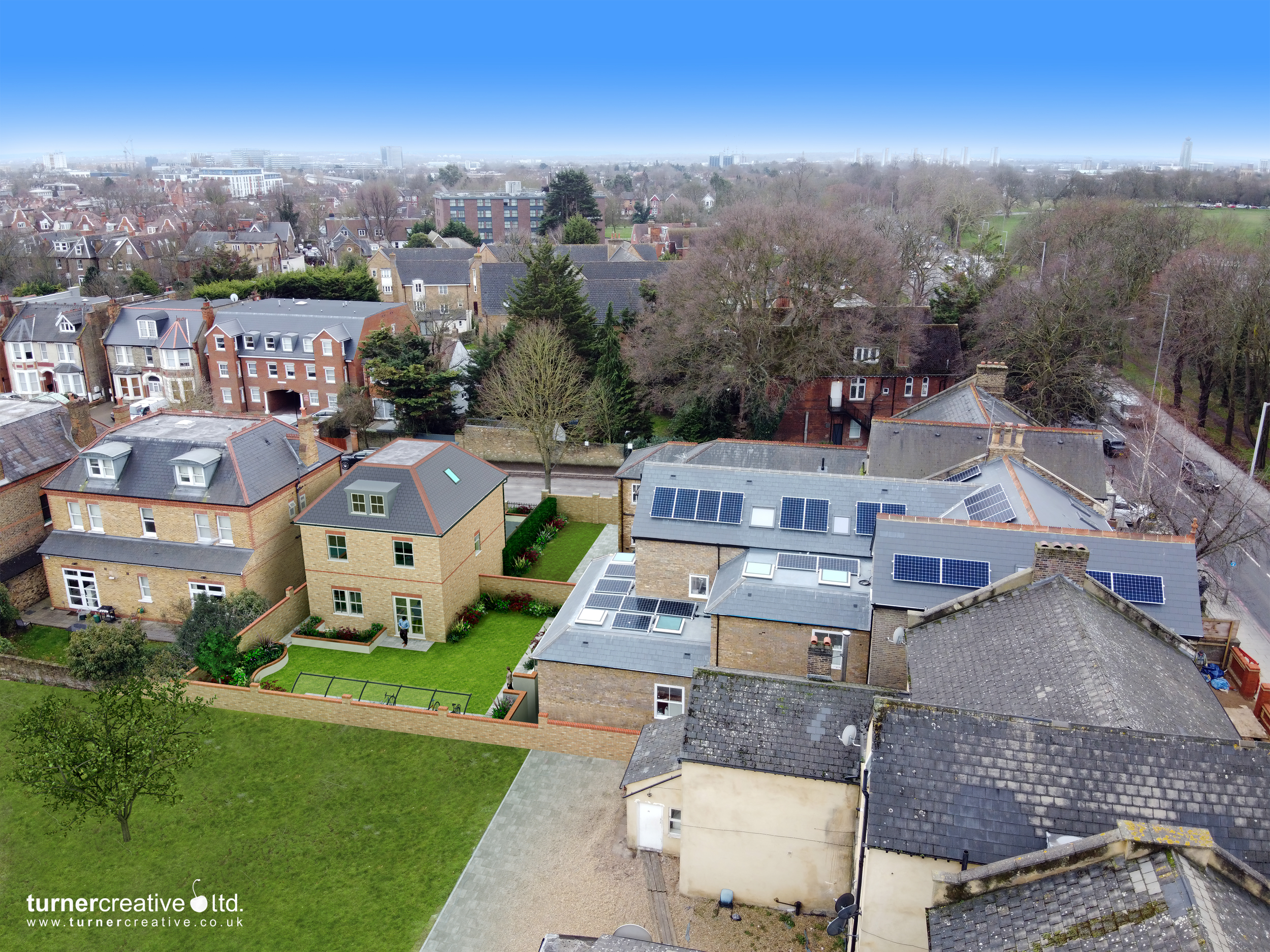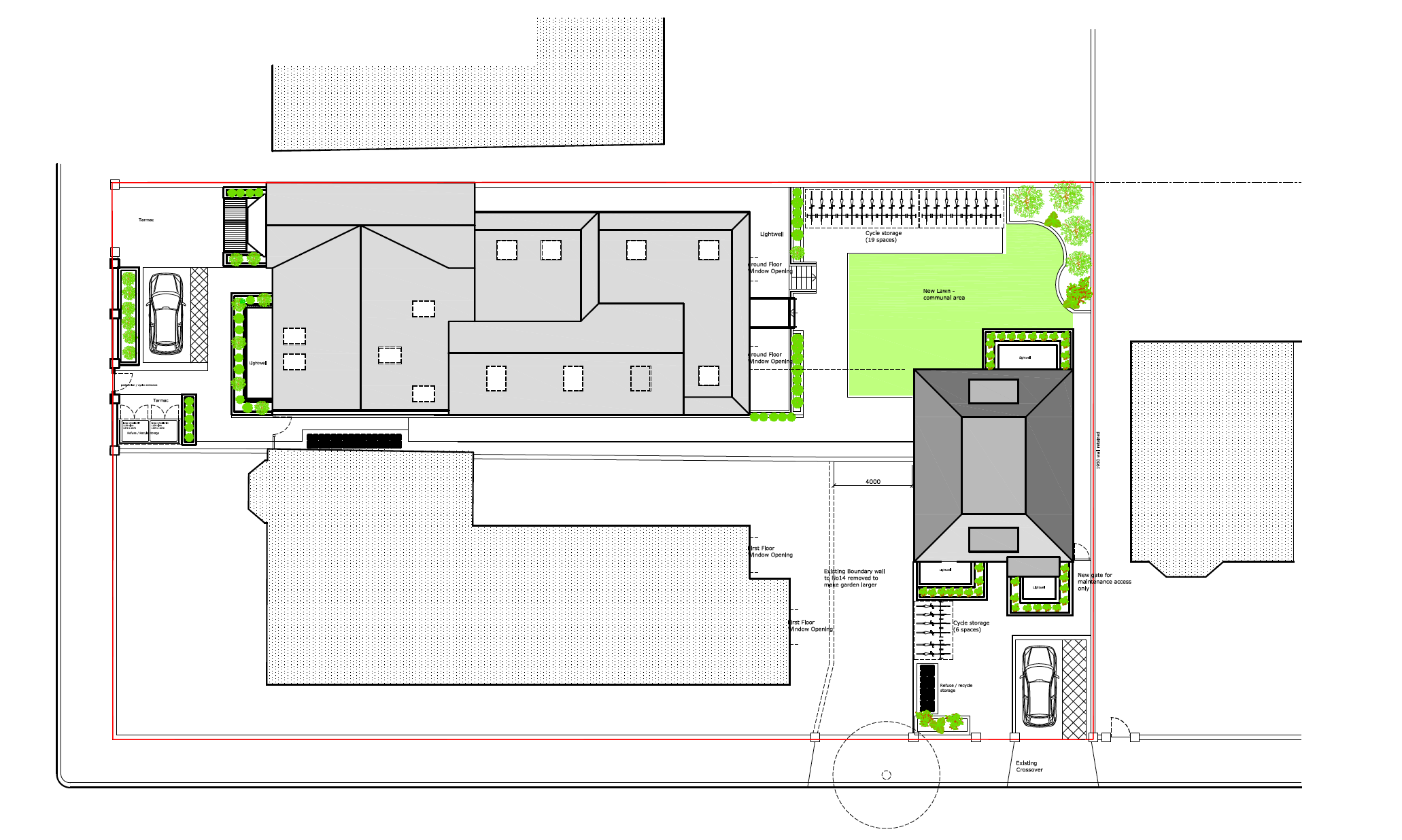Freeland Road, Ealing Common
Part two, part three-storey building with basement comprising 11 co-living units
Key Planning Issues:
Integration with adjoining co-living development; loss of existing parking spaces to accommodate new development; design considerations given infilling of existing gap in the street scene, unit sizes and layouts; affordable housing viability.


