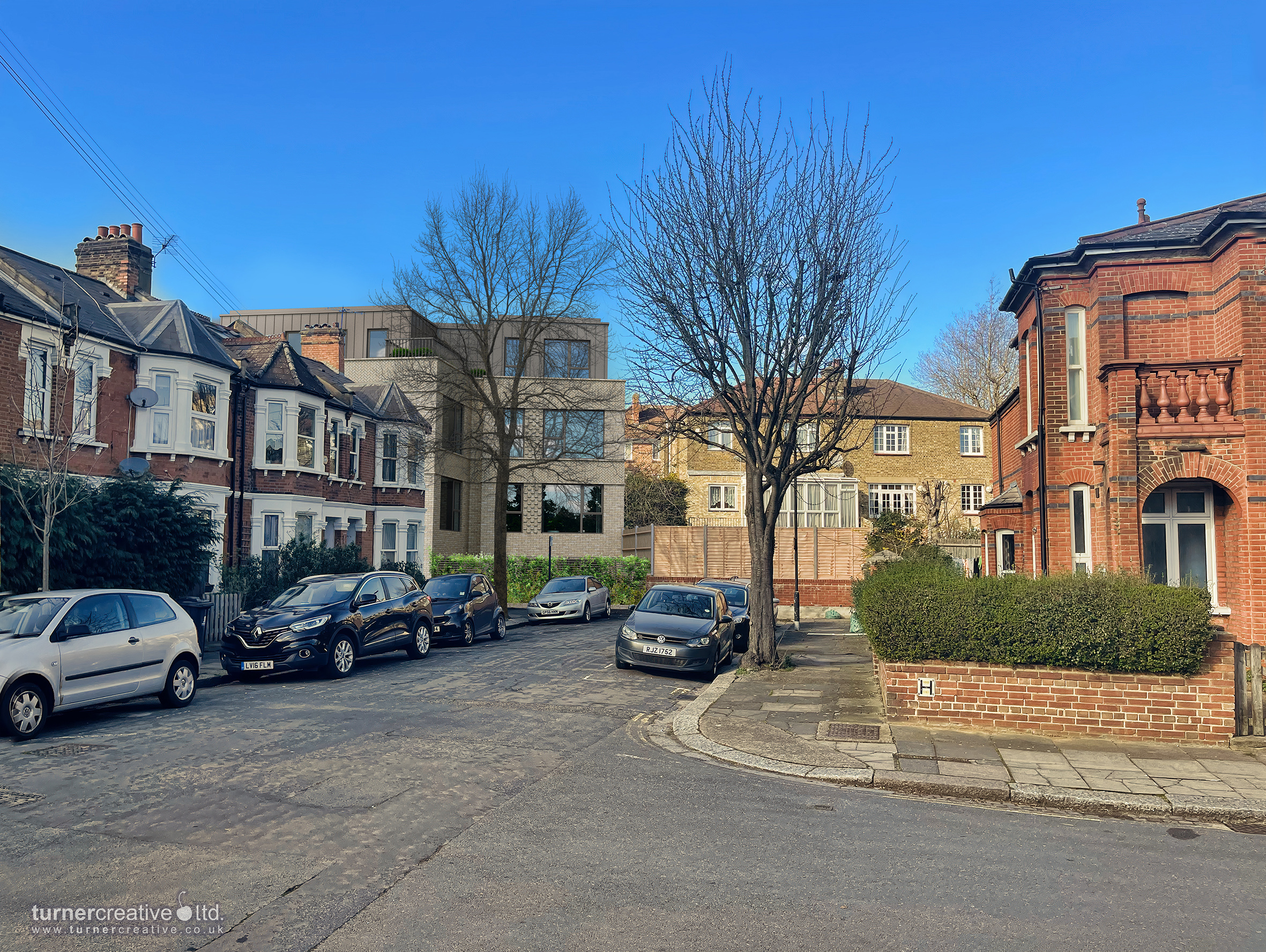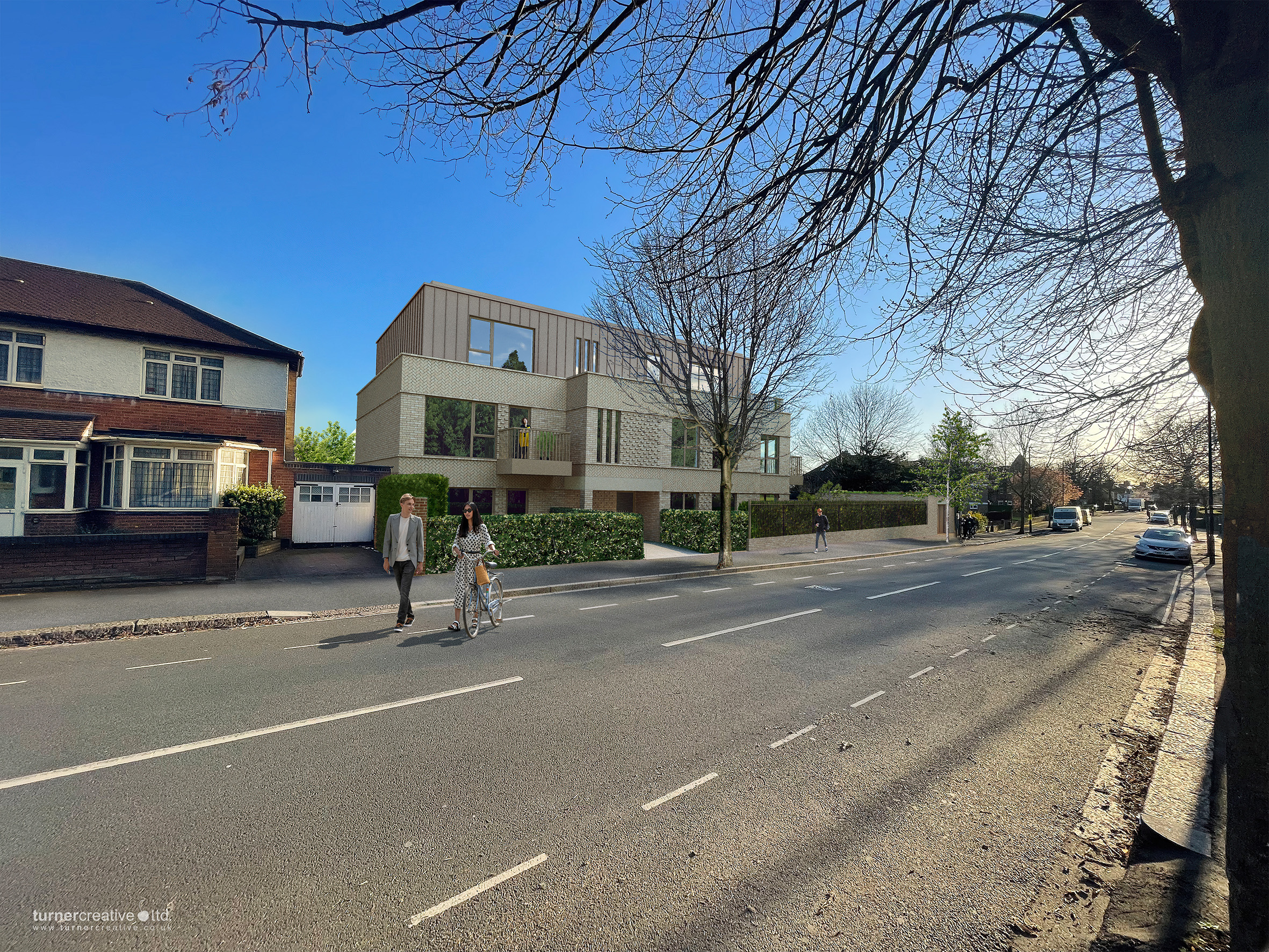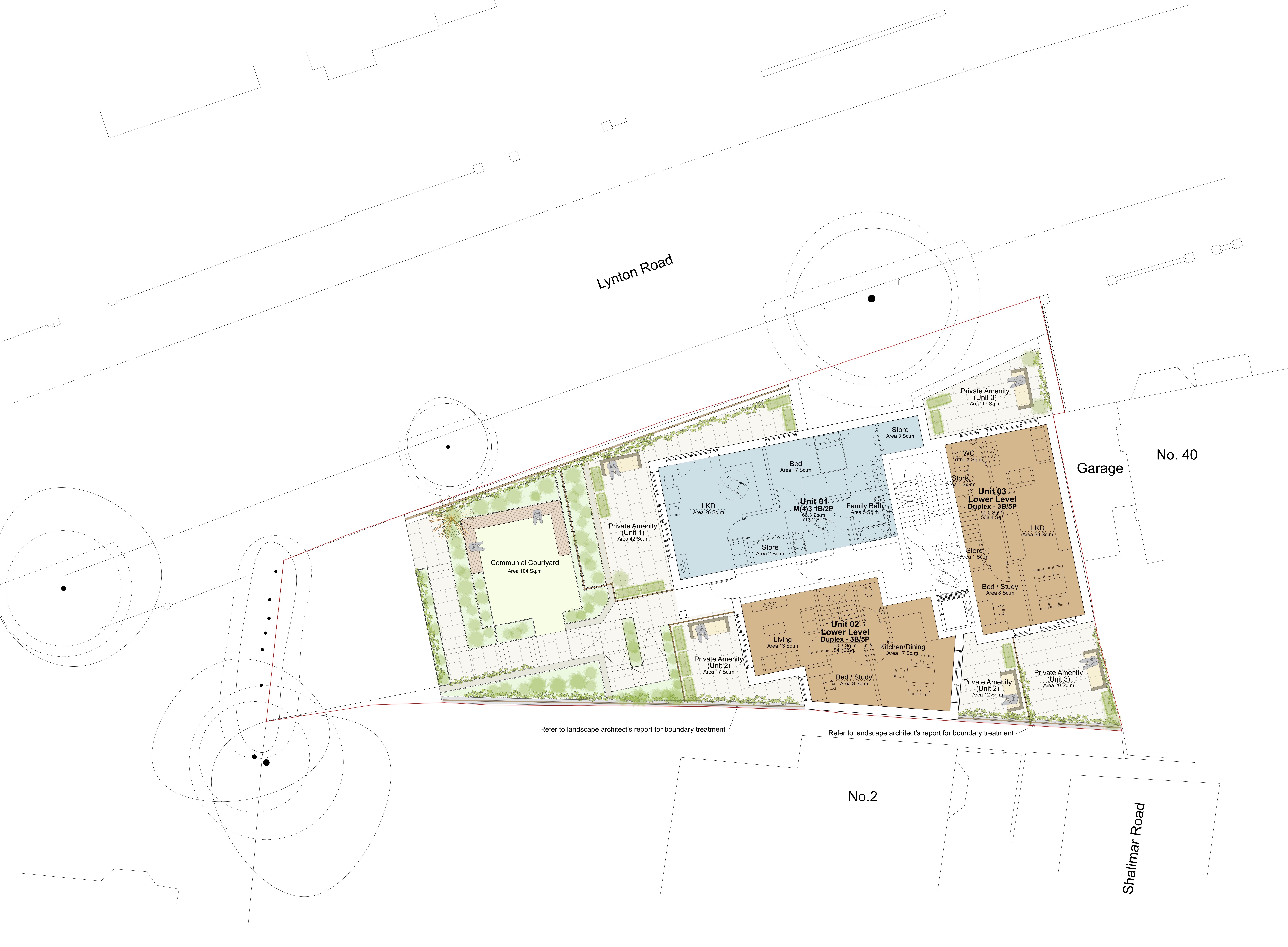Lynton Road, Acton
Demolition of existing dwelling and erection of a three-storey building with part basement comprising 9 flats
Key Planning Issues:
Layout, form and detailed design given the site’s sloping topography and position at junction of two differing forms and pattern of development; units layouts and orientation to ensure suitable privacy and outlook from within the development and to/from adjacent properties; protection of existing trees; drainage considerations given sloping topography and surface water flooding in local area; detailed design and elevational considerations given frontages to two different street scenes.


