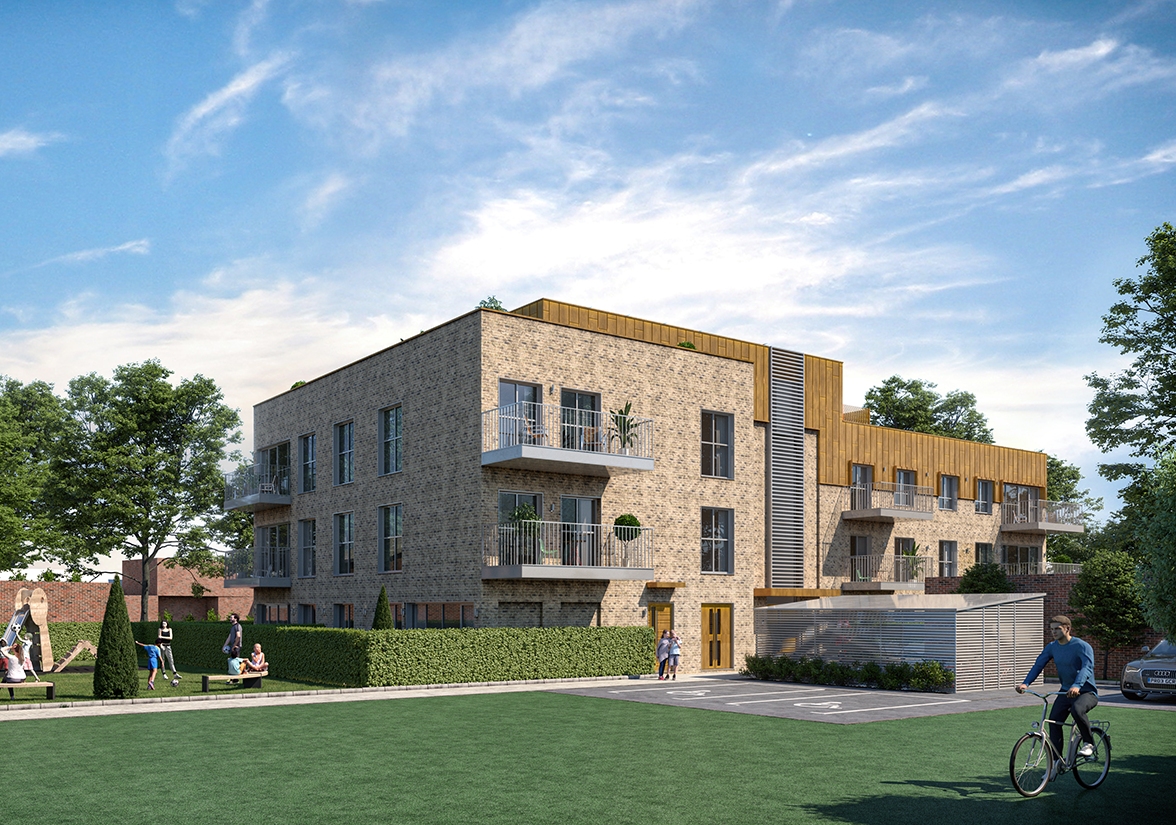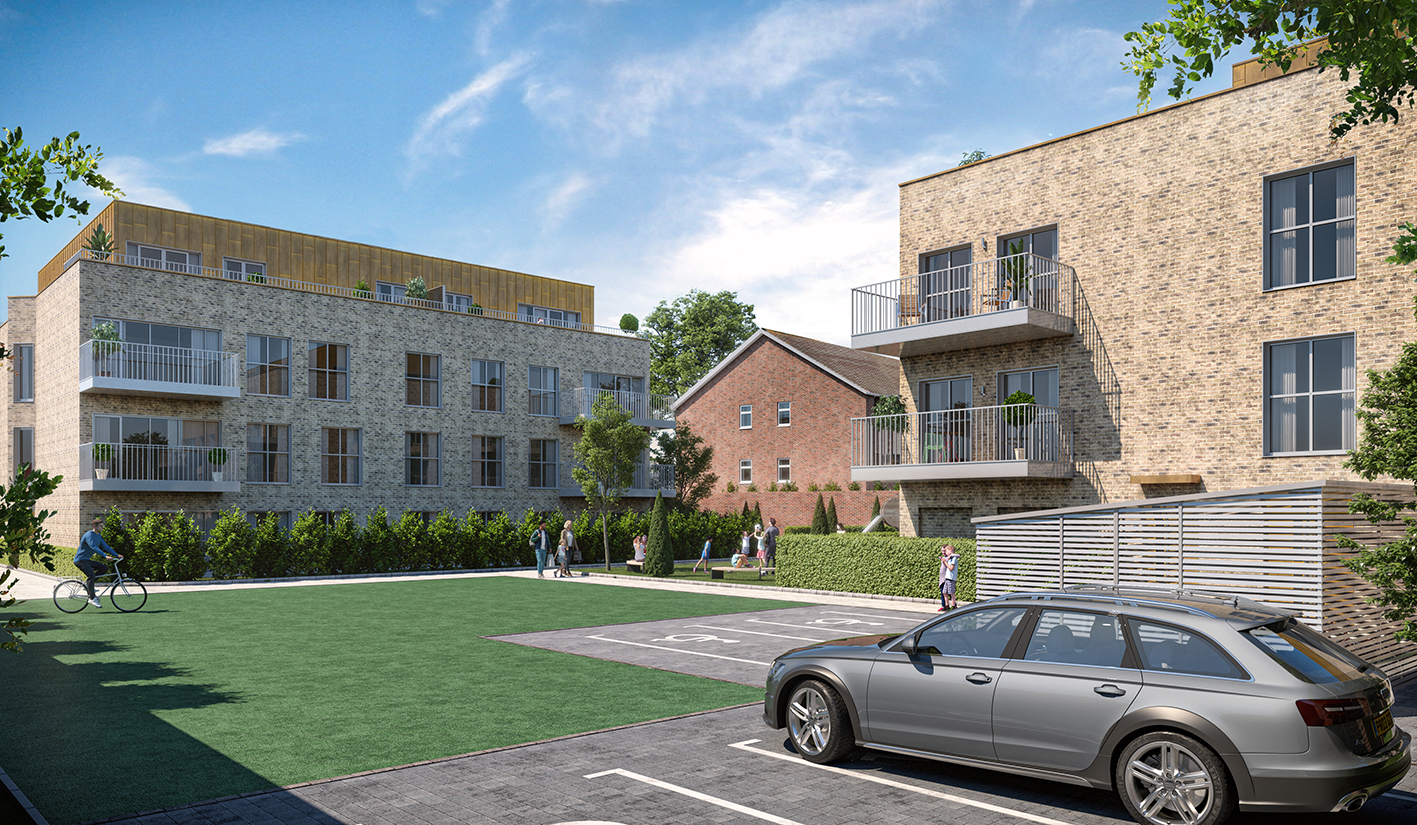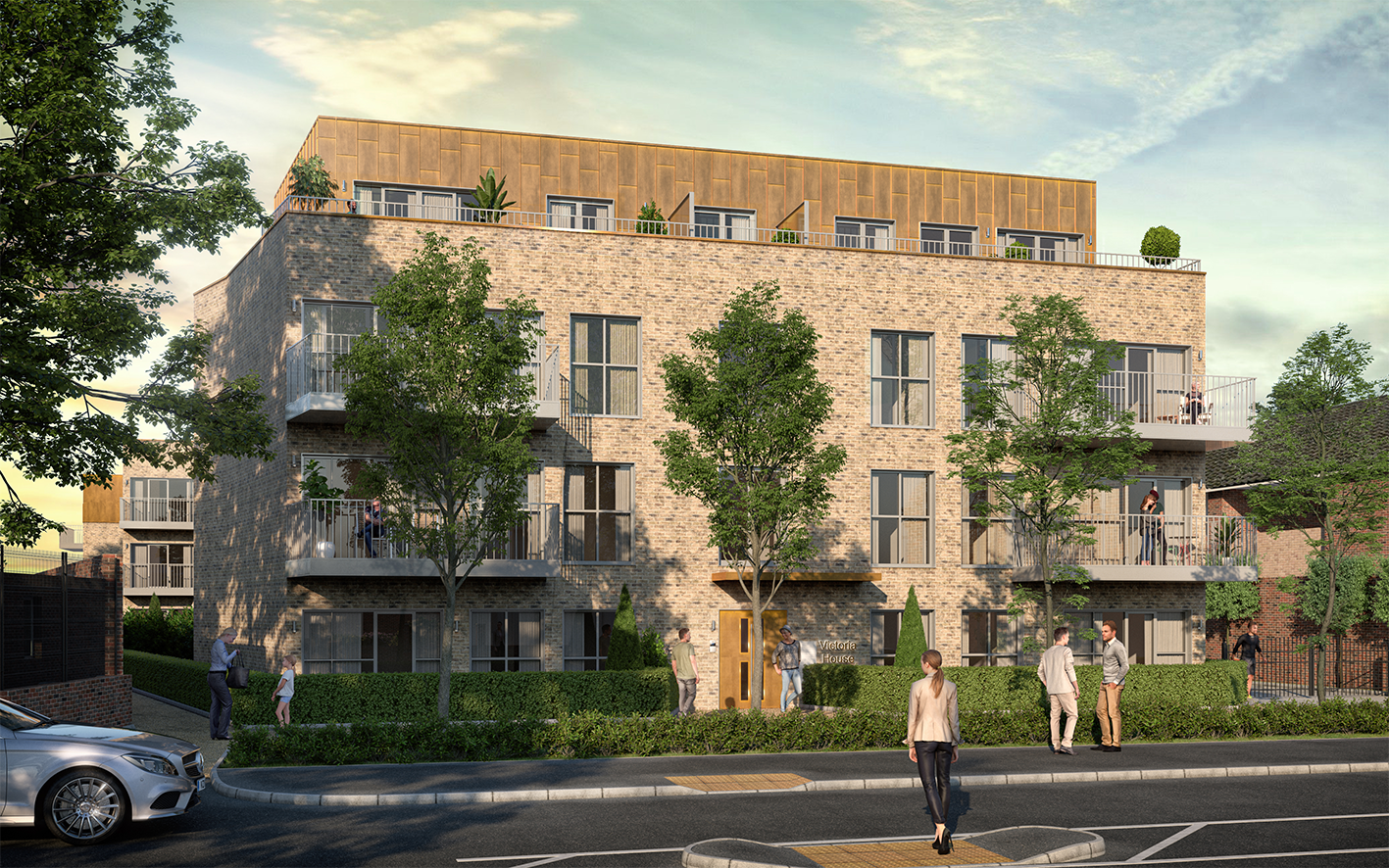North Hyde Road, Hayes
Demolition of existing light industrial and residential buildings and erection of two blocks of 38 flats
Key Planning Issues:
Loss of light industrial use in designated housing priority zone; layout, form and detailed design of proposal given relationship to adjacent properties; low car housing proposal given site’s good public transport accessibility; public realm improvements by way of pedestrian connections to adjacent streets; detailed unit layout and orientation considerations to ensure privacy within the development and to neighbouring properties, affordable housing viability.


